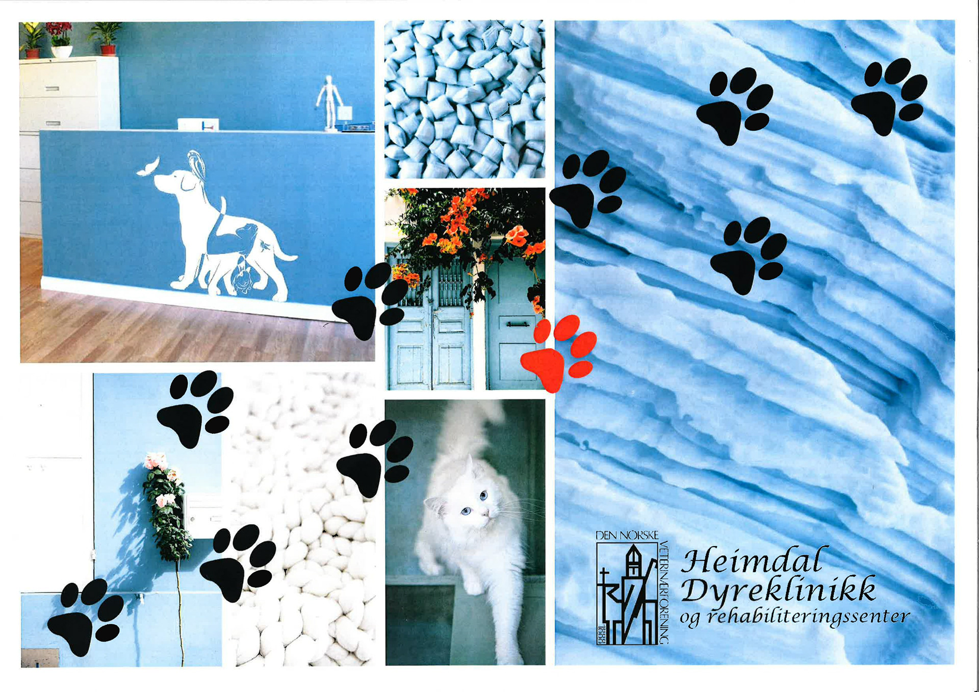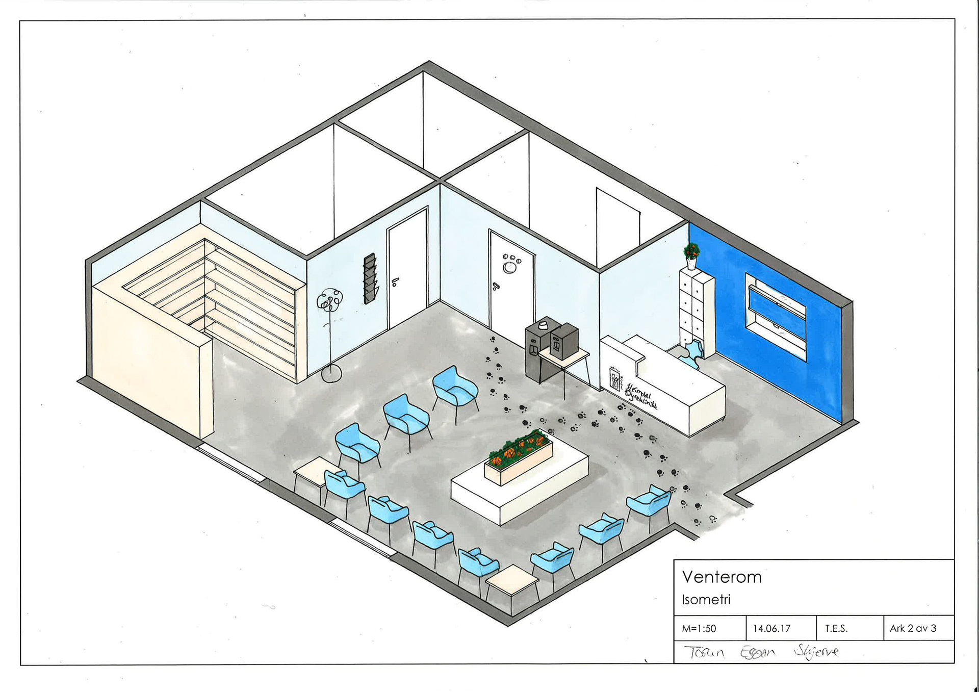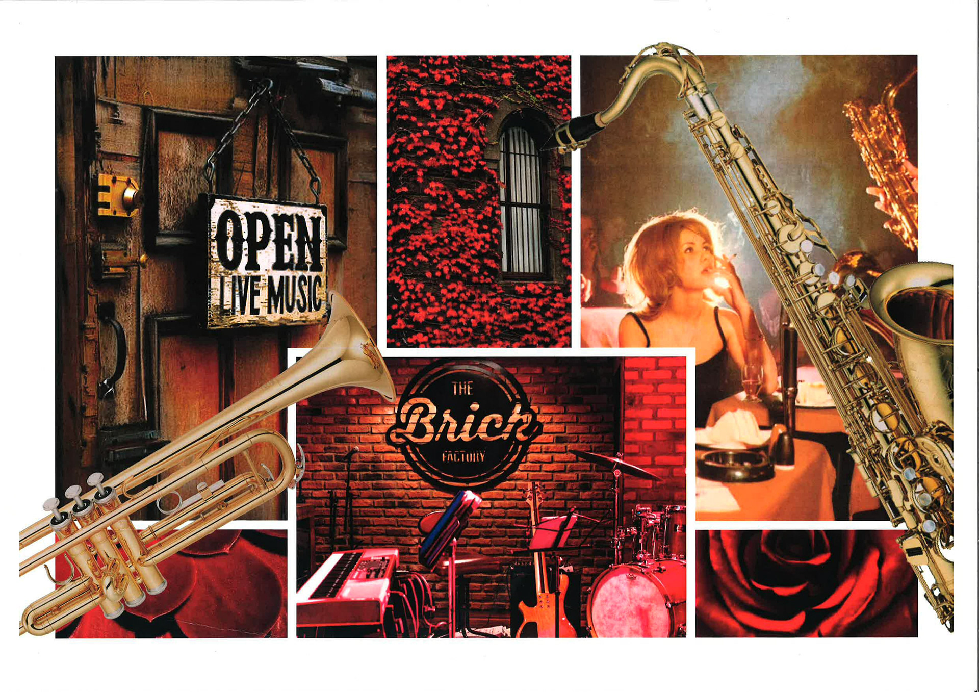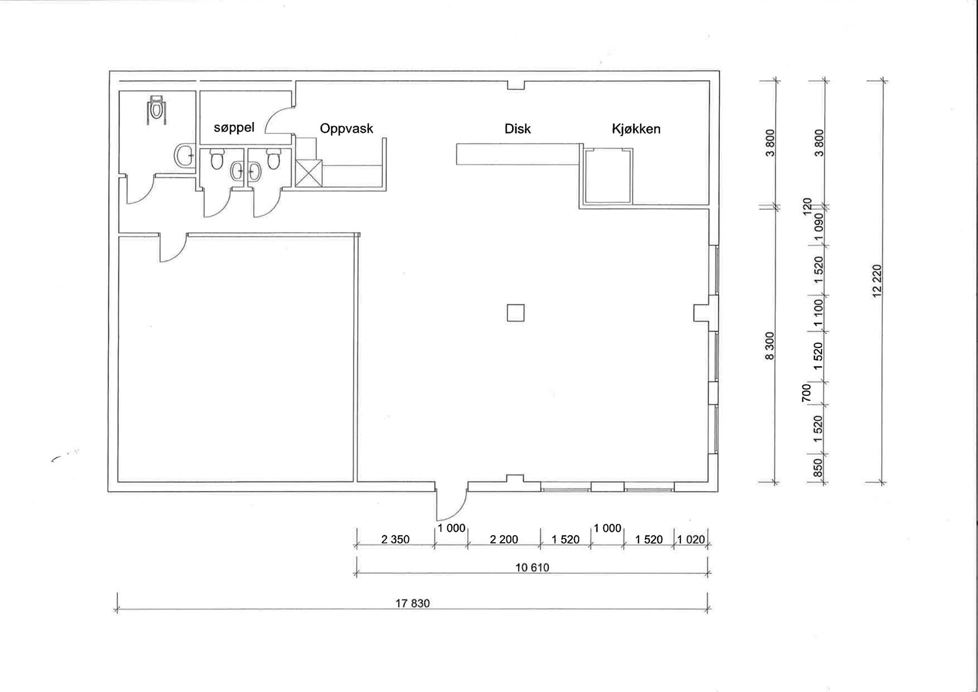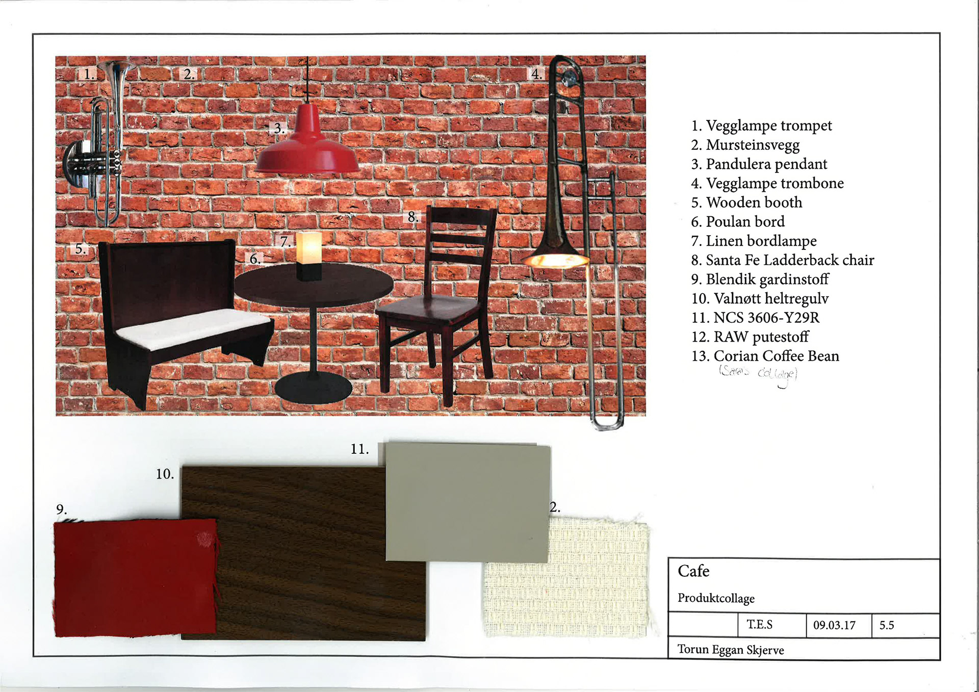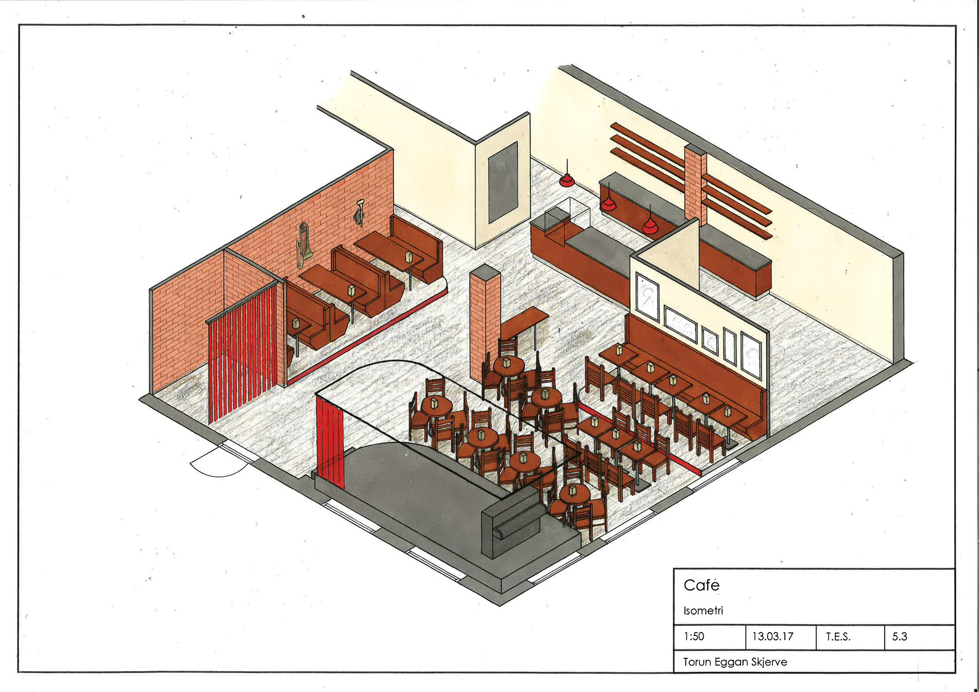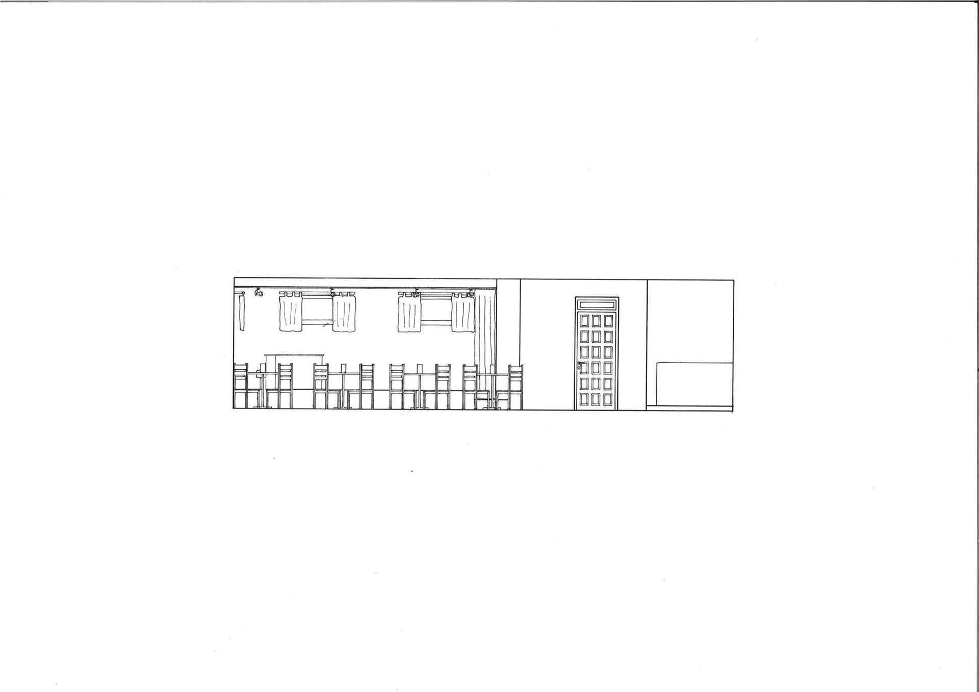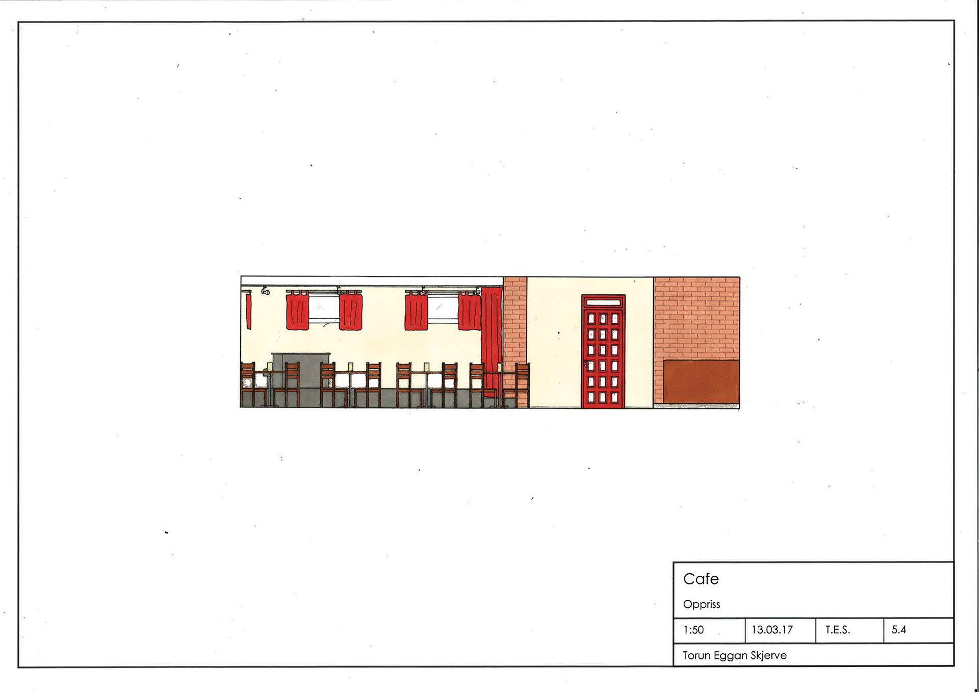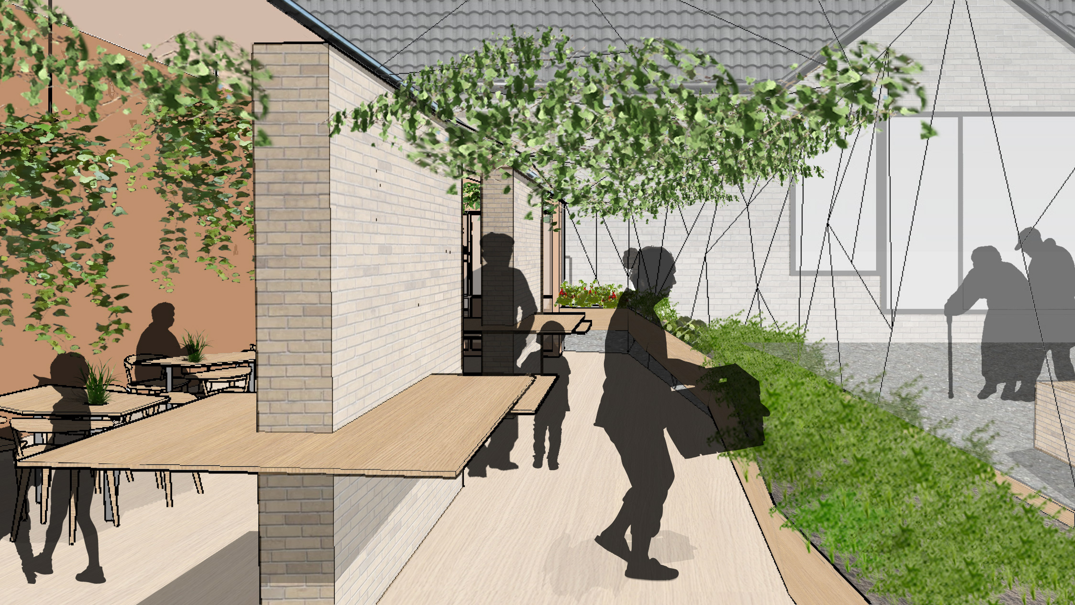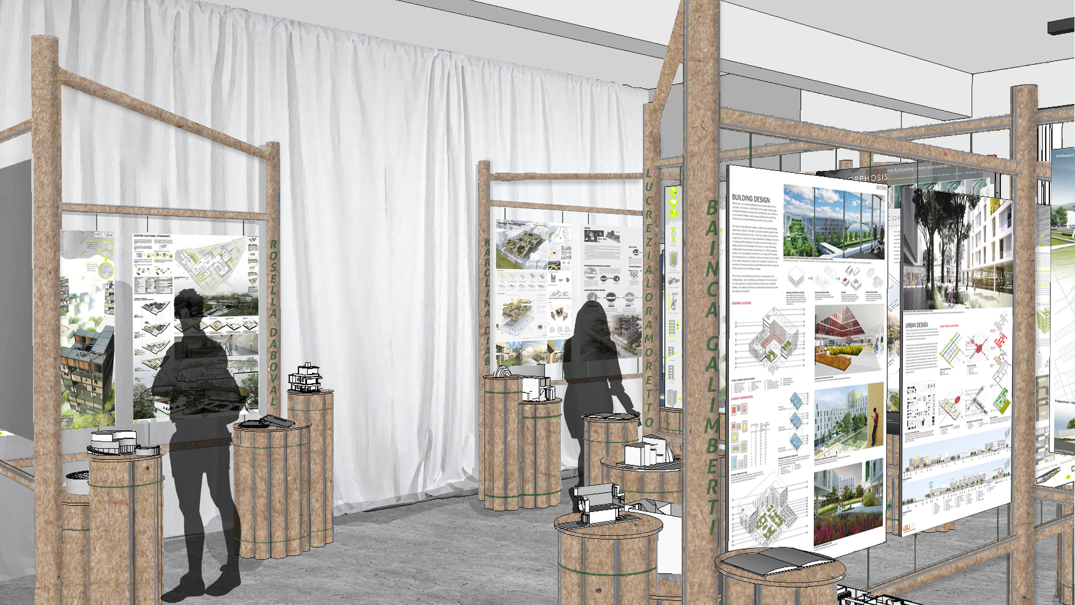My upper secondary education was vocational studies, and I was trained as an interior decorator. I designed both commercial and residential spaces, and quickly discovered my interest in commercial design.
I was taught to draw plans in ArchiCAD, but everything else was done by hand. I graduated with all A*s in my design courses in 2017 before spending a year doing supplementary subjects for university admission.
One of my projects was to design a unique office space for a marketing firm specialising in sports events. I created a plan, elevations and a isometric drawing, as well as furniture and material collages.

Inspiration collage for an office for a marketing firm working with sports

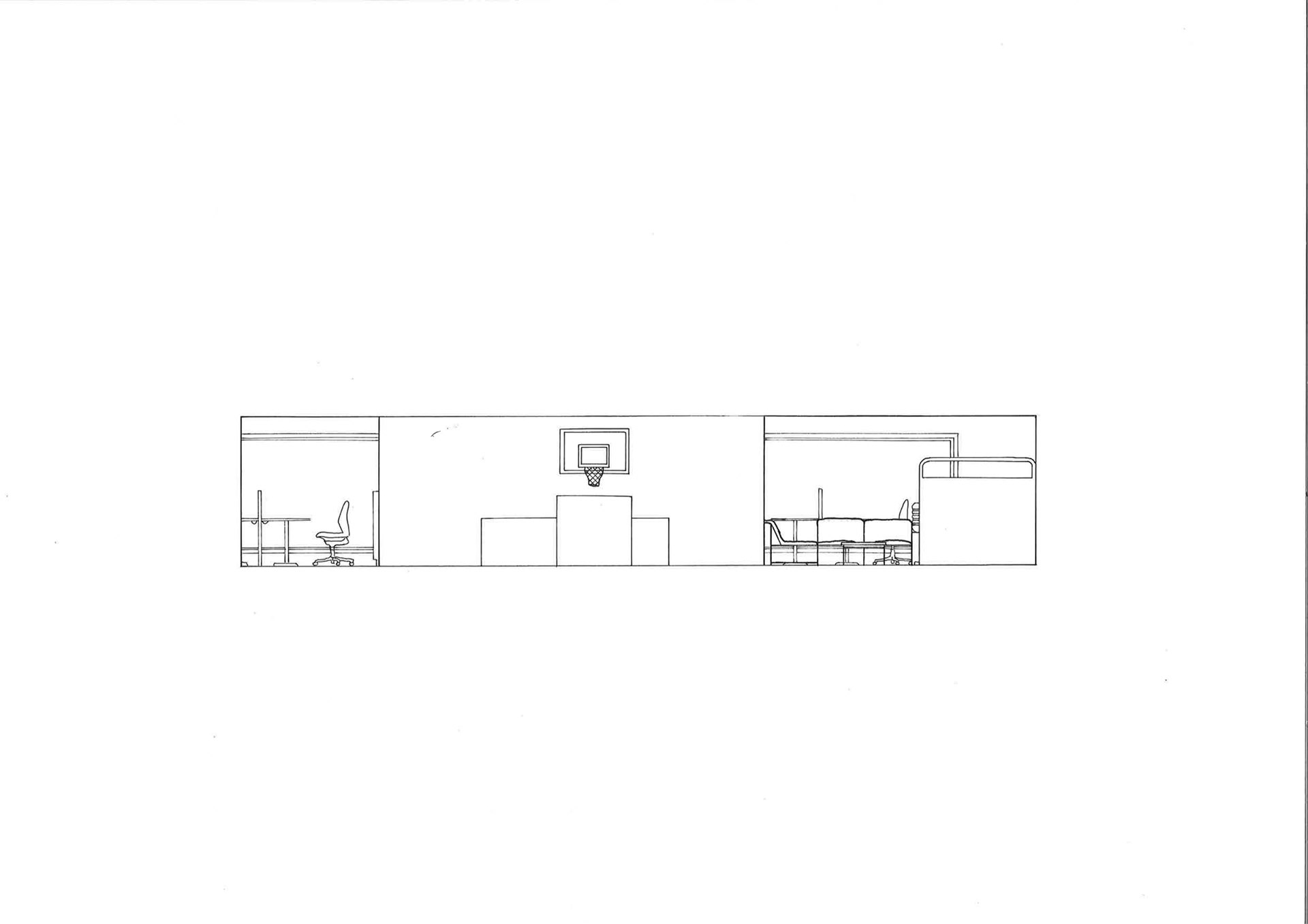





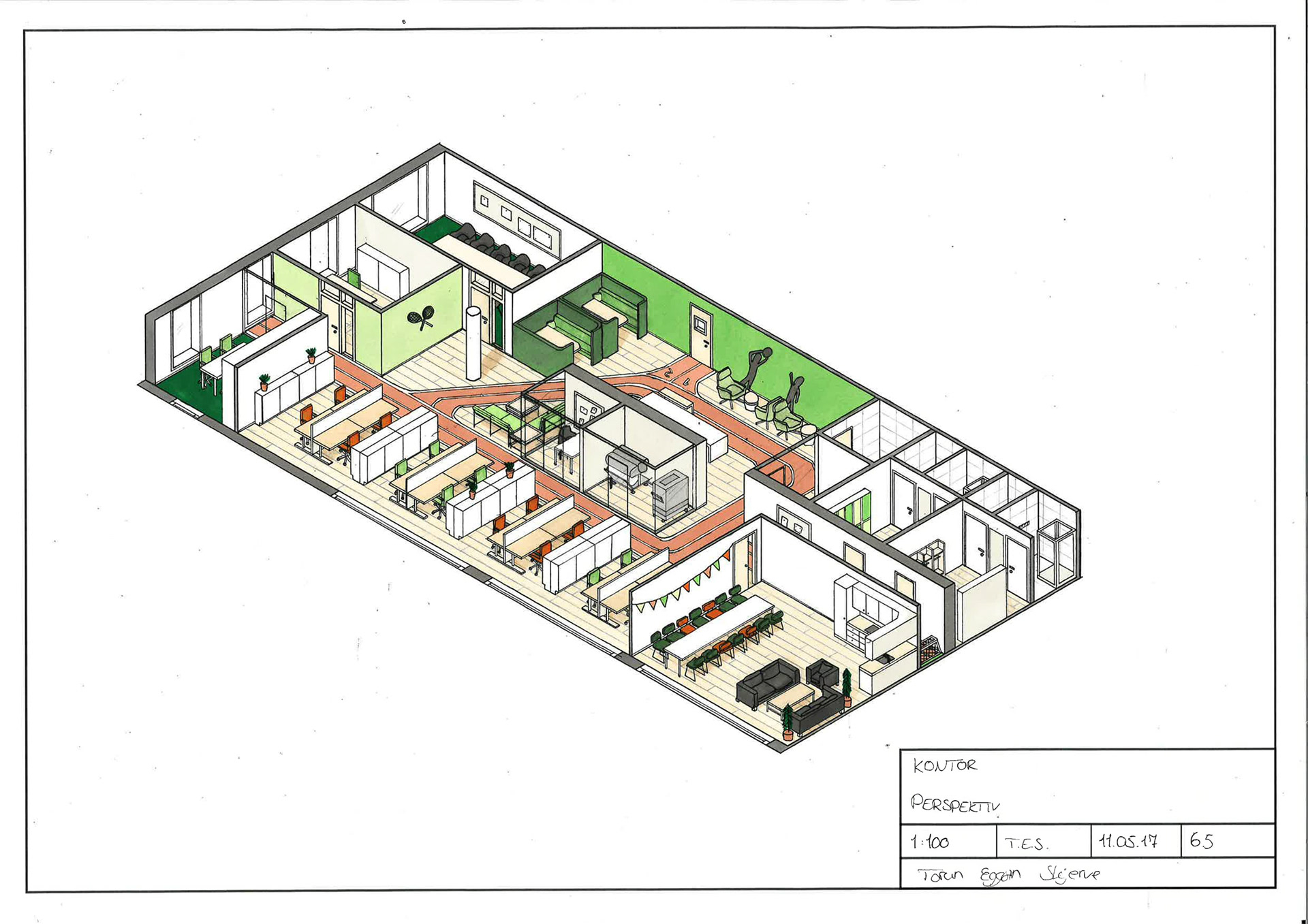
My last task was an exam where I was asked to design a waiting room for a vet. I had one day to prepare materials, furniture and colour schemes before I was given the original plan drawing and had five hours to design and draw a plan and isometric drawing by hand.
