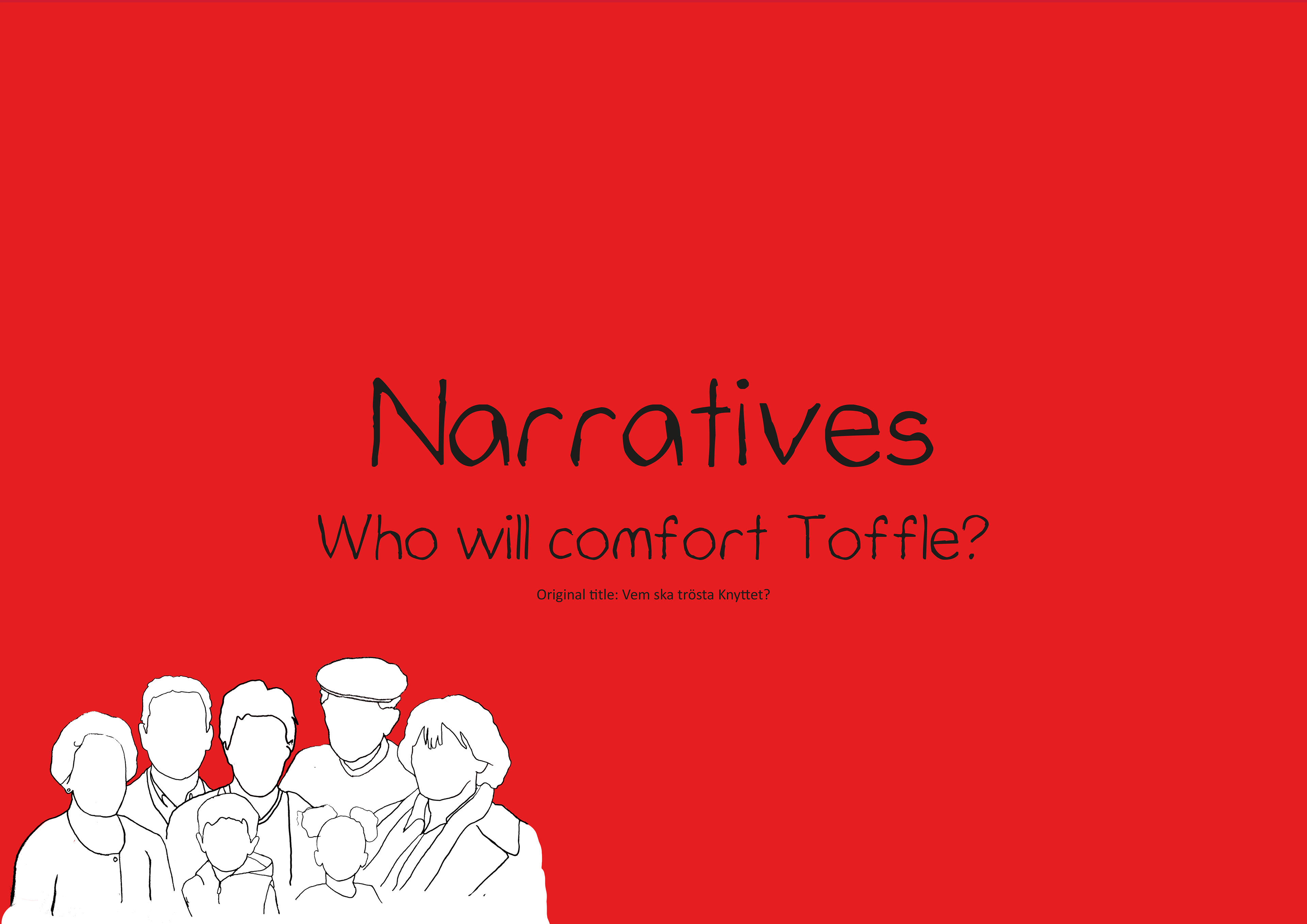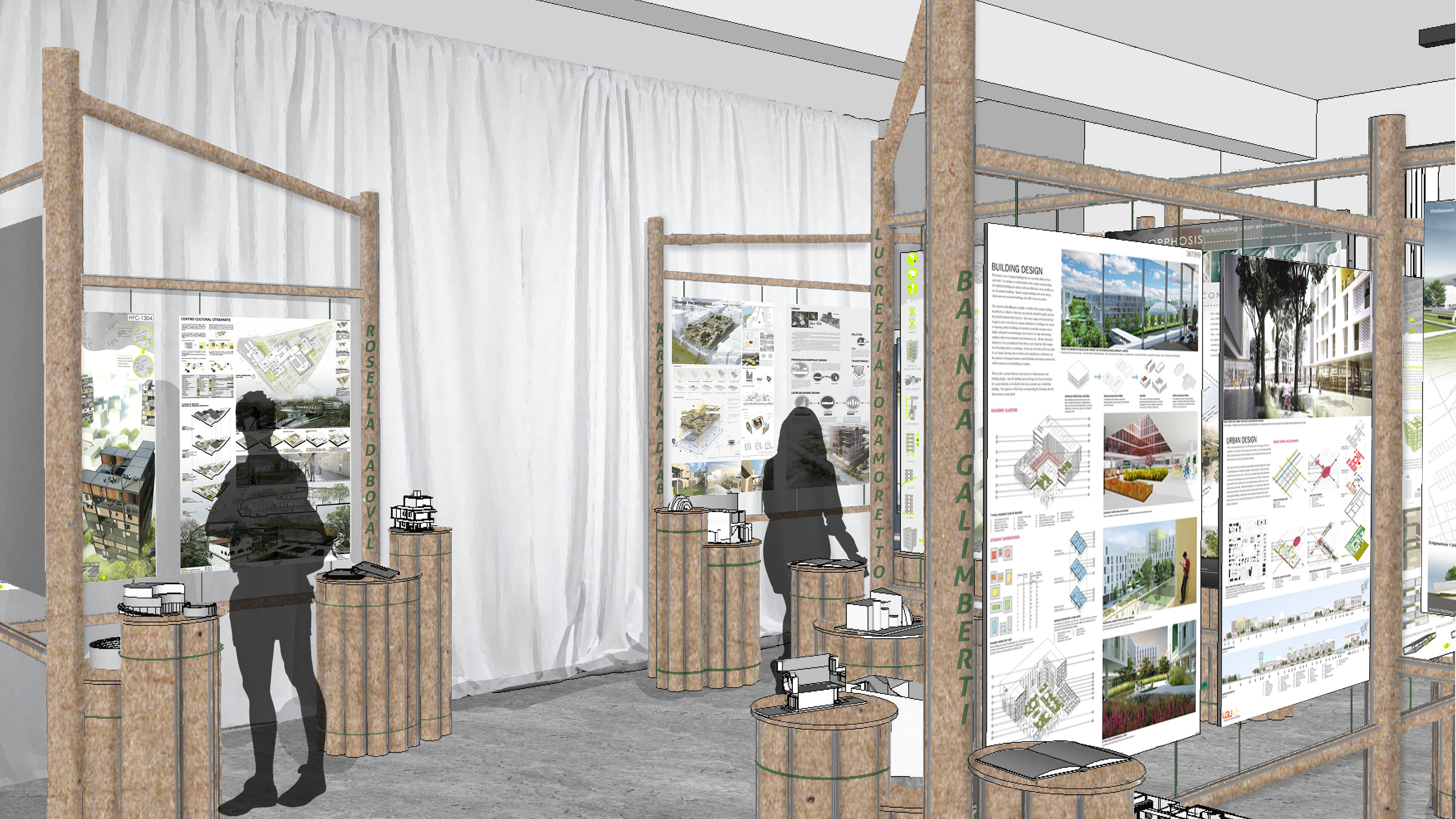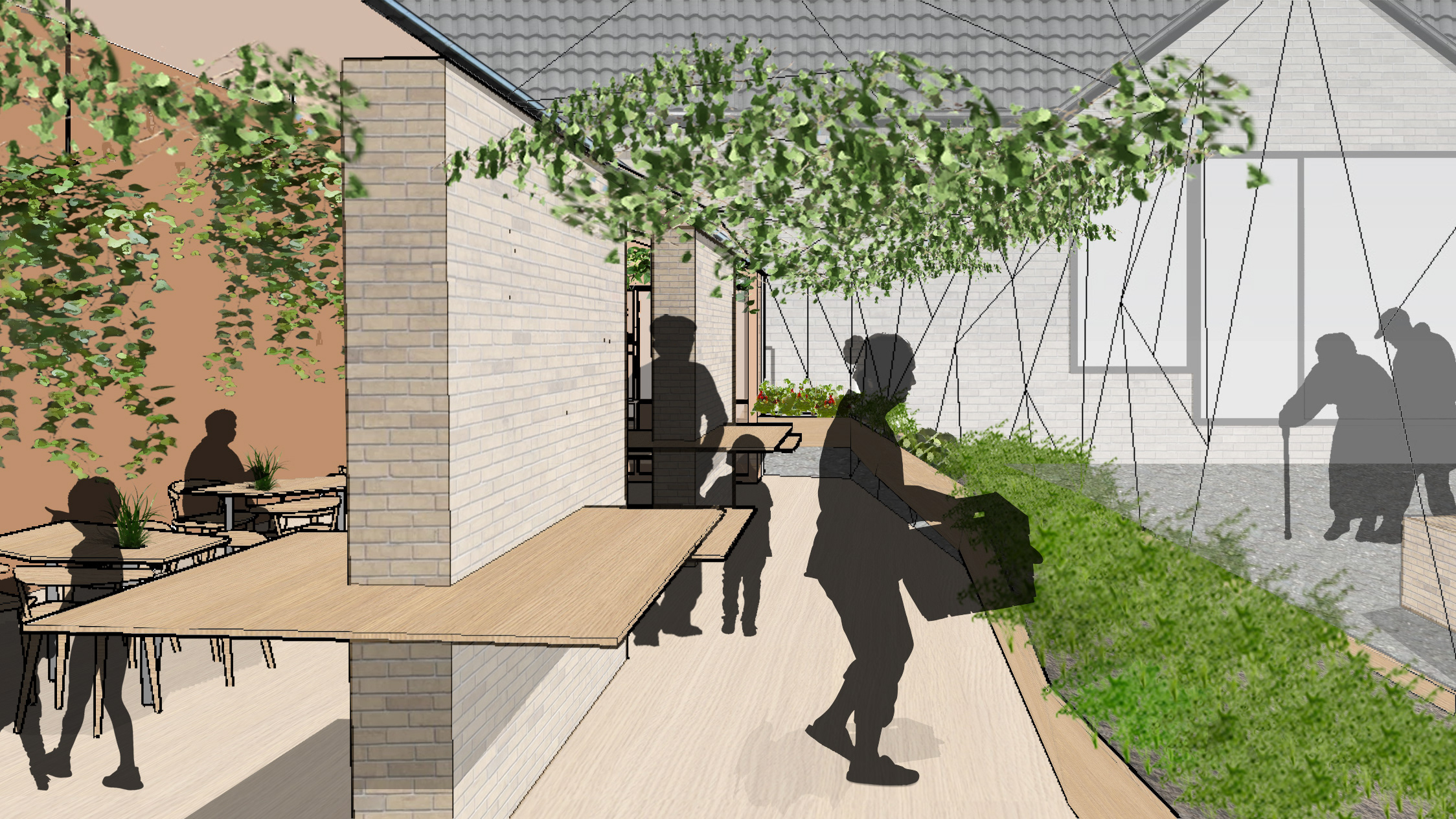Major project 2020-2021
How can design intervene in a positive manner to the mental and physical health of surrounding communities to generate social connections or cohesion? My undergraduate project builds on The Glass Orchard from year 2 by focusing on the effect preschool children and non-institutionalised elderly adults have on each other. The Secret Garden will be a space for them to meet during daytime to connect, play, and learn together. There is room for individual and collaborative activities to meet the needs of different people and create unique days tailored for each of them.

Final presentation boards

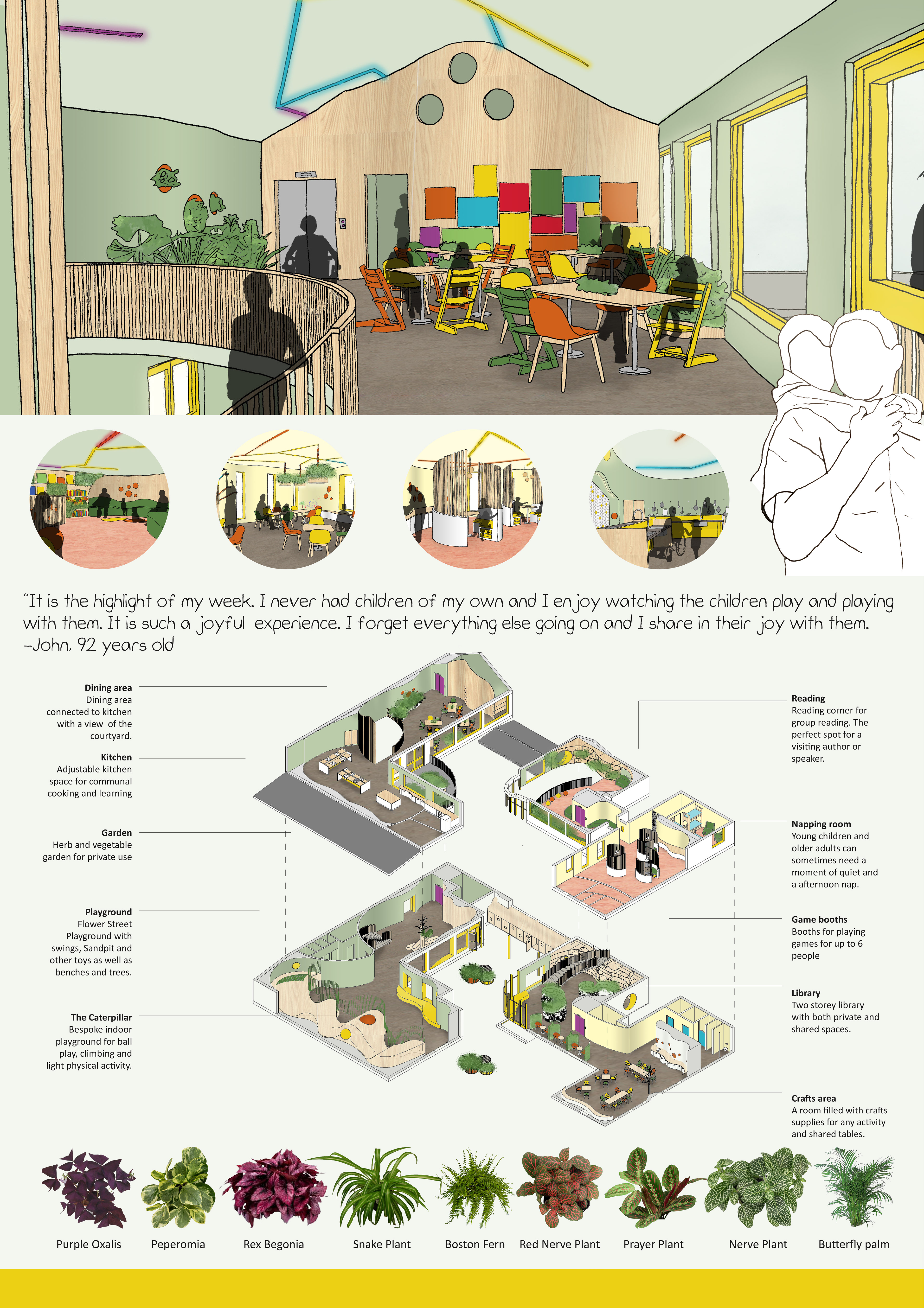

My project focuses on teaching children core skills through everyday activities and play, and is deeply rooted in literacy. Rooms and design elements are named after famous children's books, starting with the project title, The Secret Garden, named after the famous book by Frances Hodgson Burnett.
The project consists of three parts: Grandma and the Eight Children, The Very Hungry Caterpillar and The Giving Tree, respectively a large, medium and small part of the design.
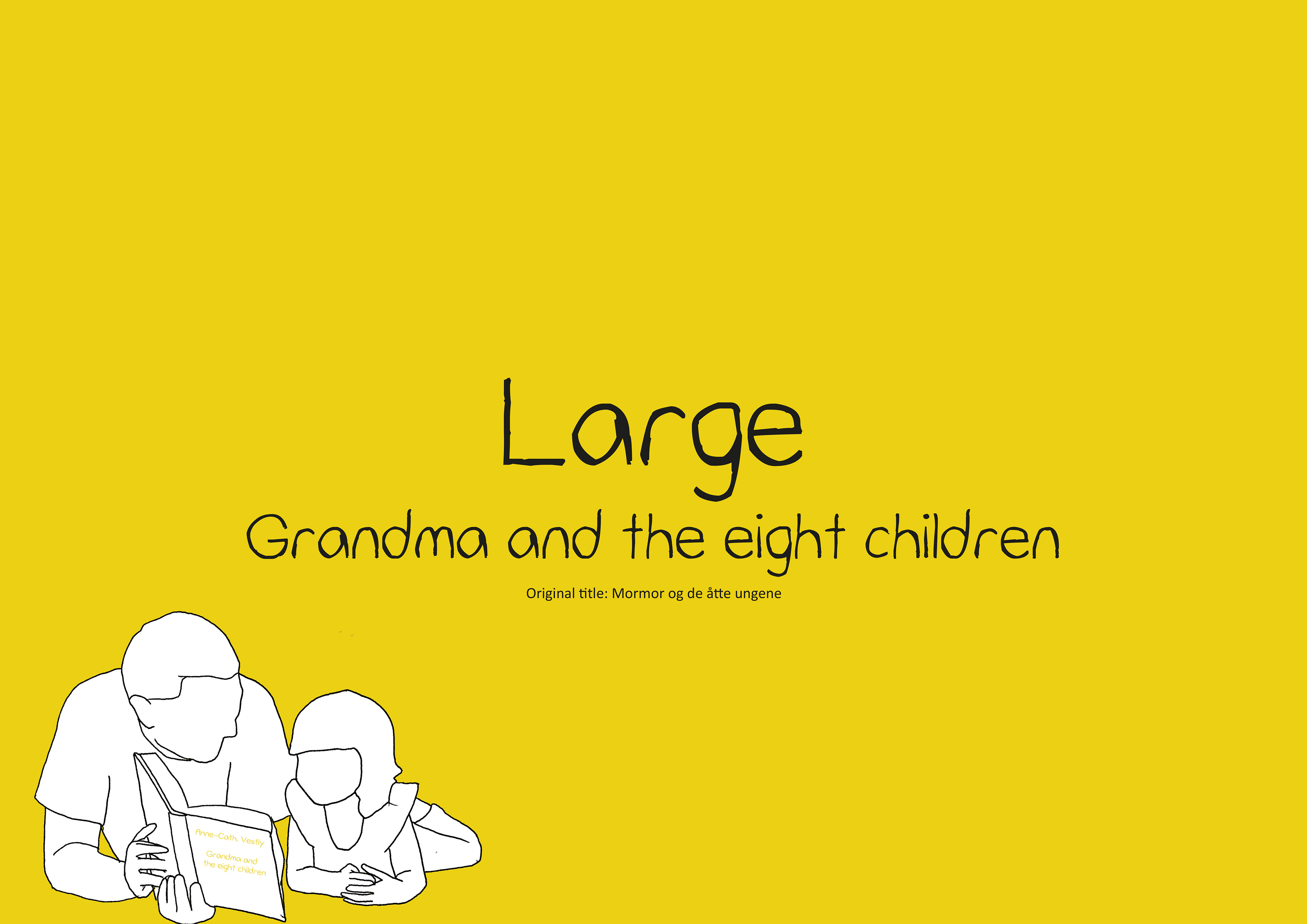
The large project was done during semester one, and is the concept for the design. Activities and colour schemes were chosen and the general room layouts with furnishing.
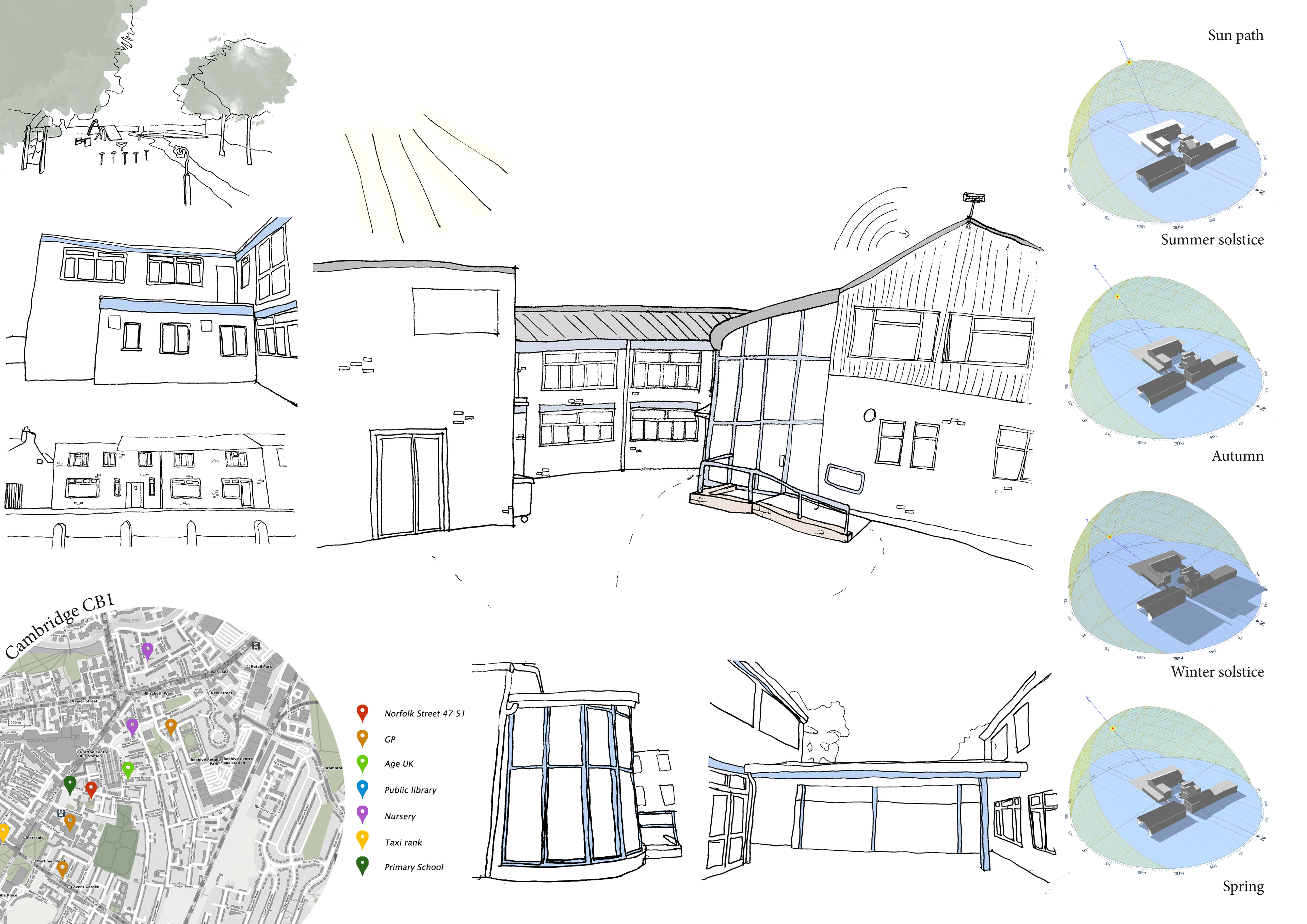
Site research

Proposed plan ground floor

Proposed plan first floor
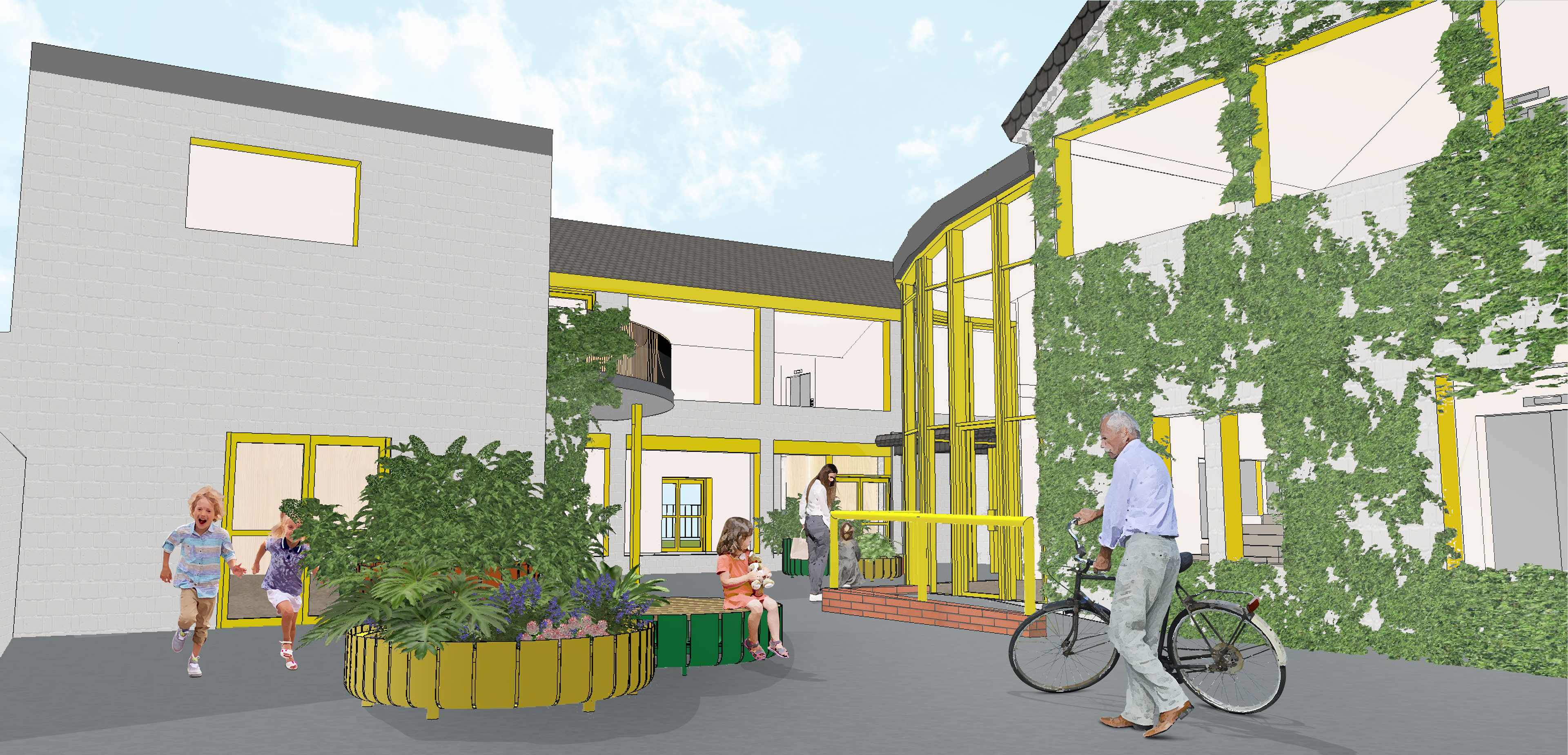
Courtyard
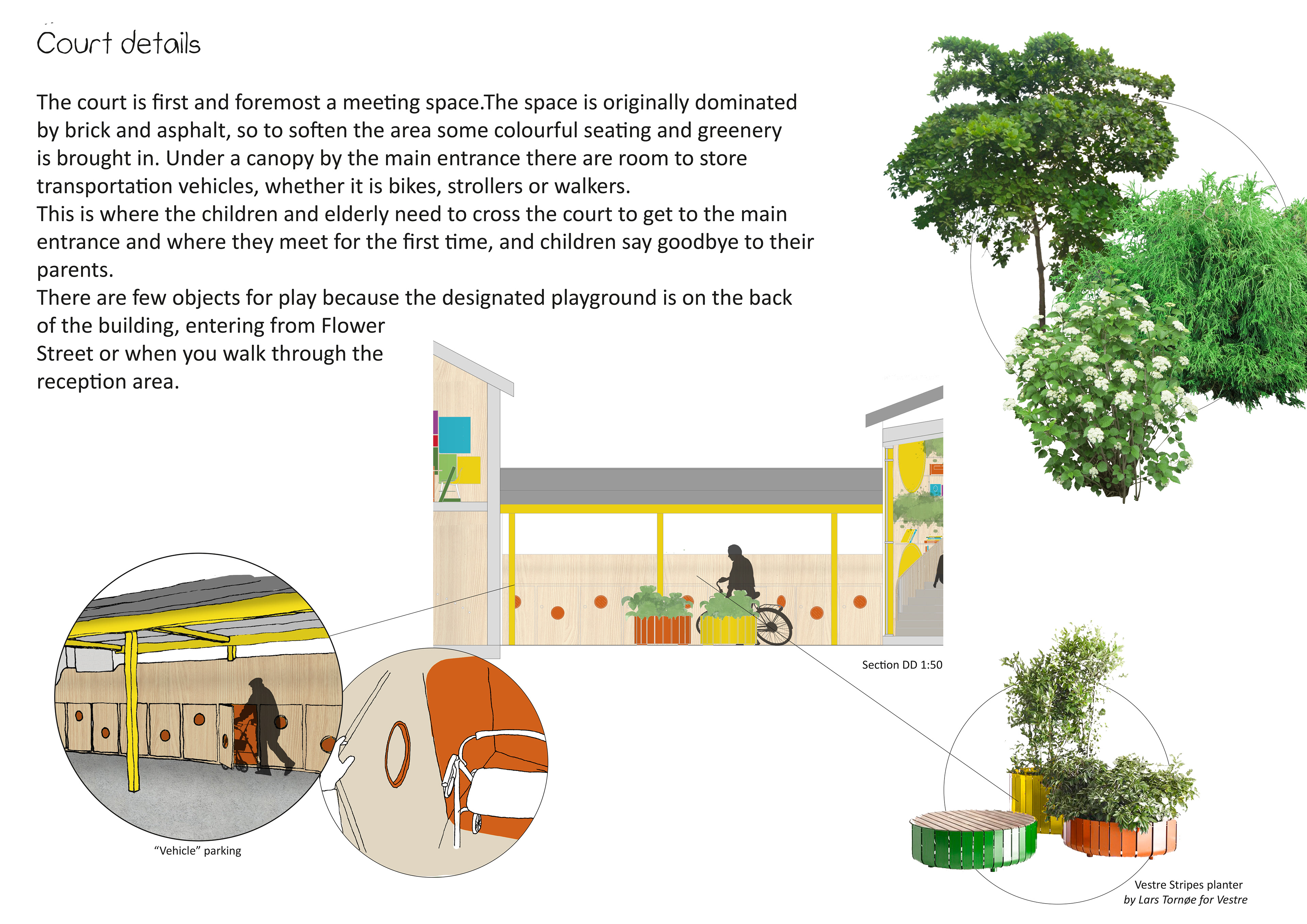
Court
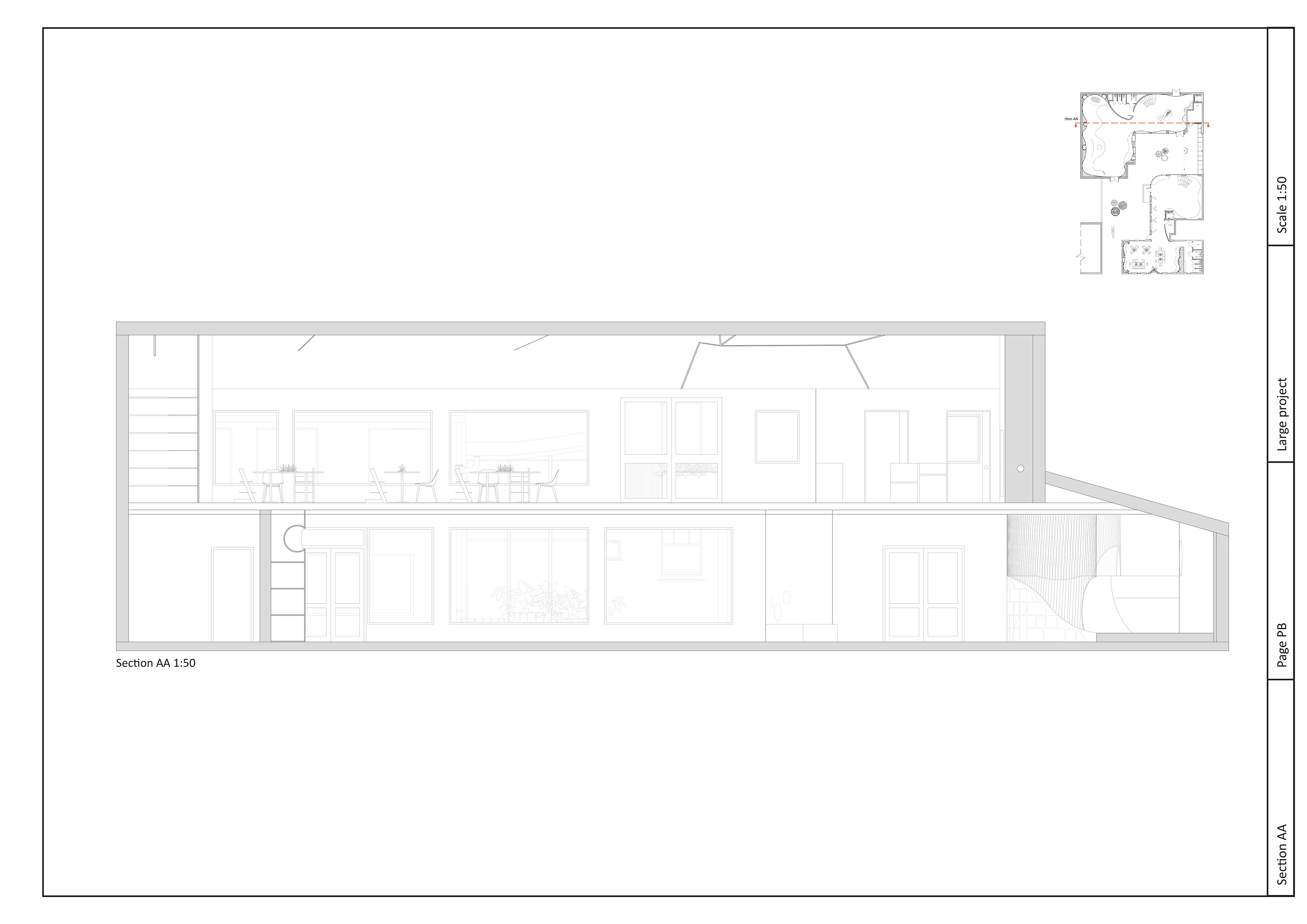
Section AA

Sections BB+CC

Sections FF+GG

Games booths
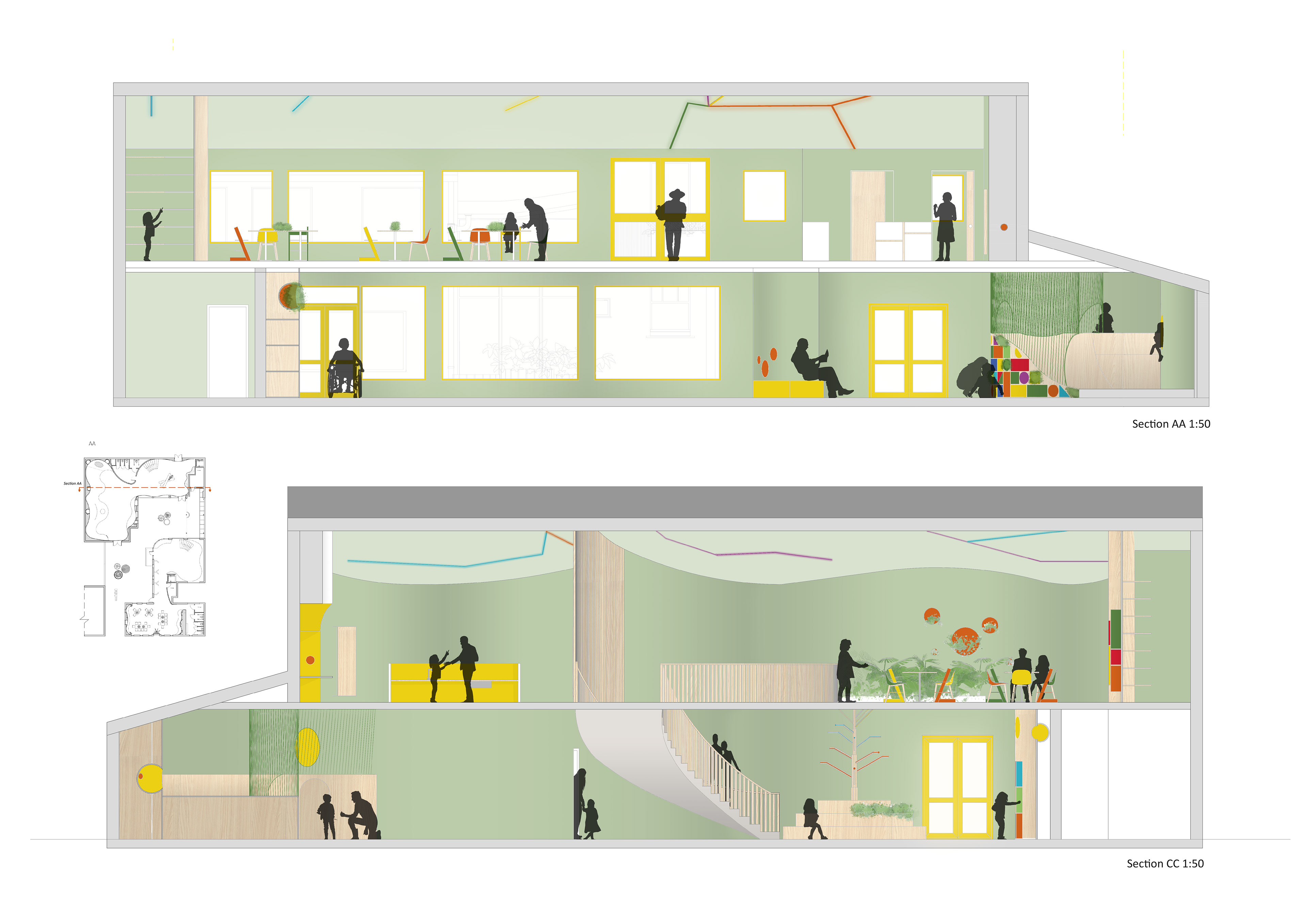
Sections AA+CC rendered

Kitchen

Perspective view of dining area

The medium project focused on the Caterpillar indoor Playground and the library. The details of the areas were carefully mapped out and resolved.
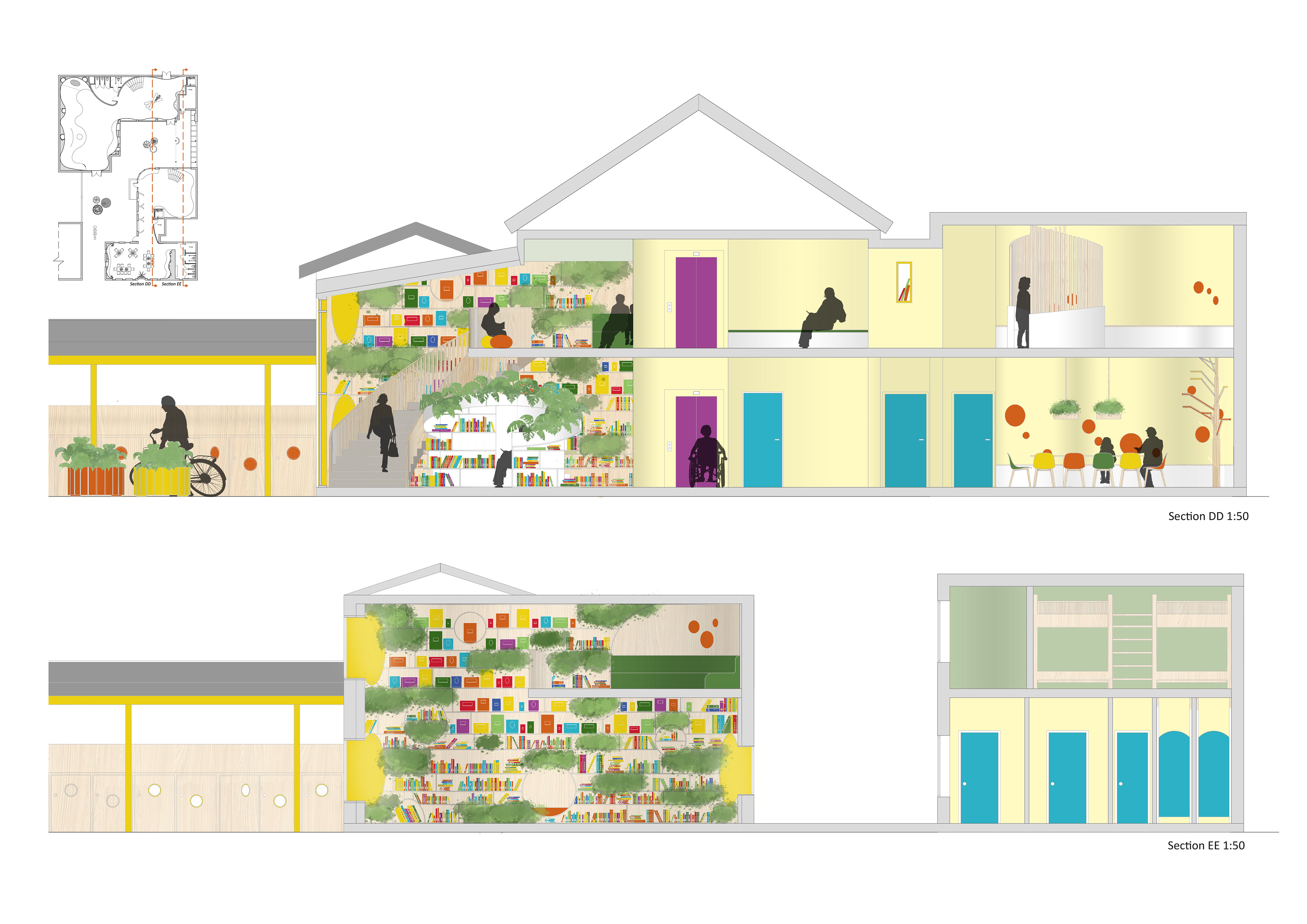
Sections DD+EE rendered, showing the library
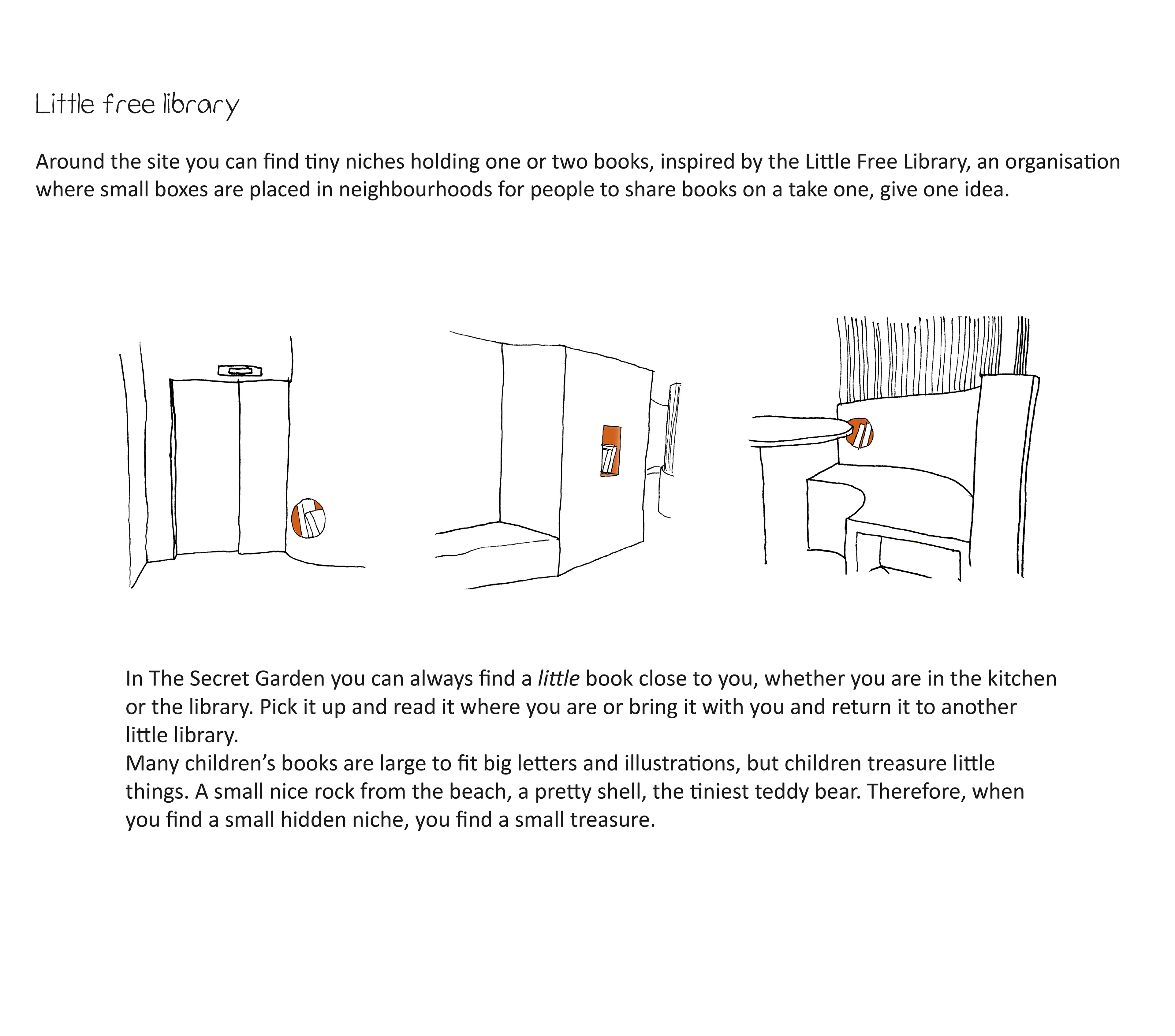
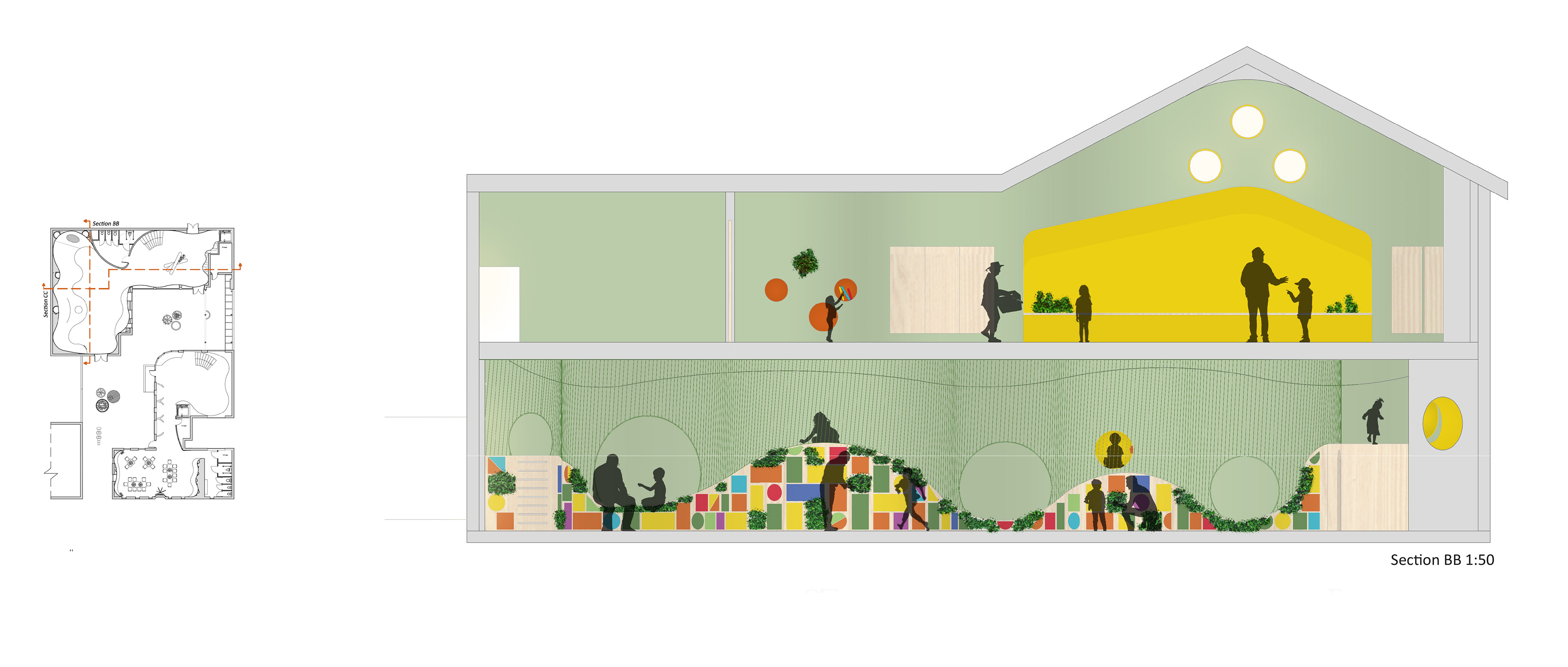
Section BB showing the Caterpillar and upstairs kitchen

The Very Hungry Caterpillar

Private Bubbles hidden inside the walls in the Caterpillar
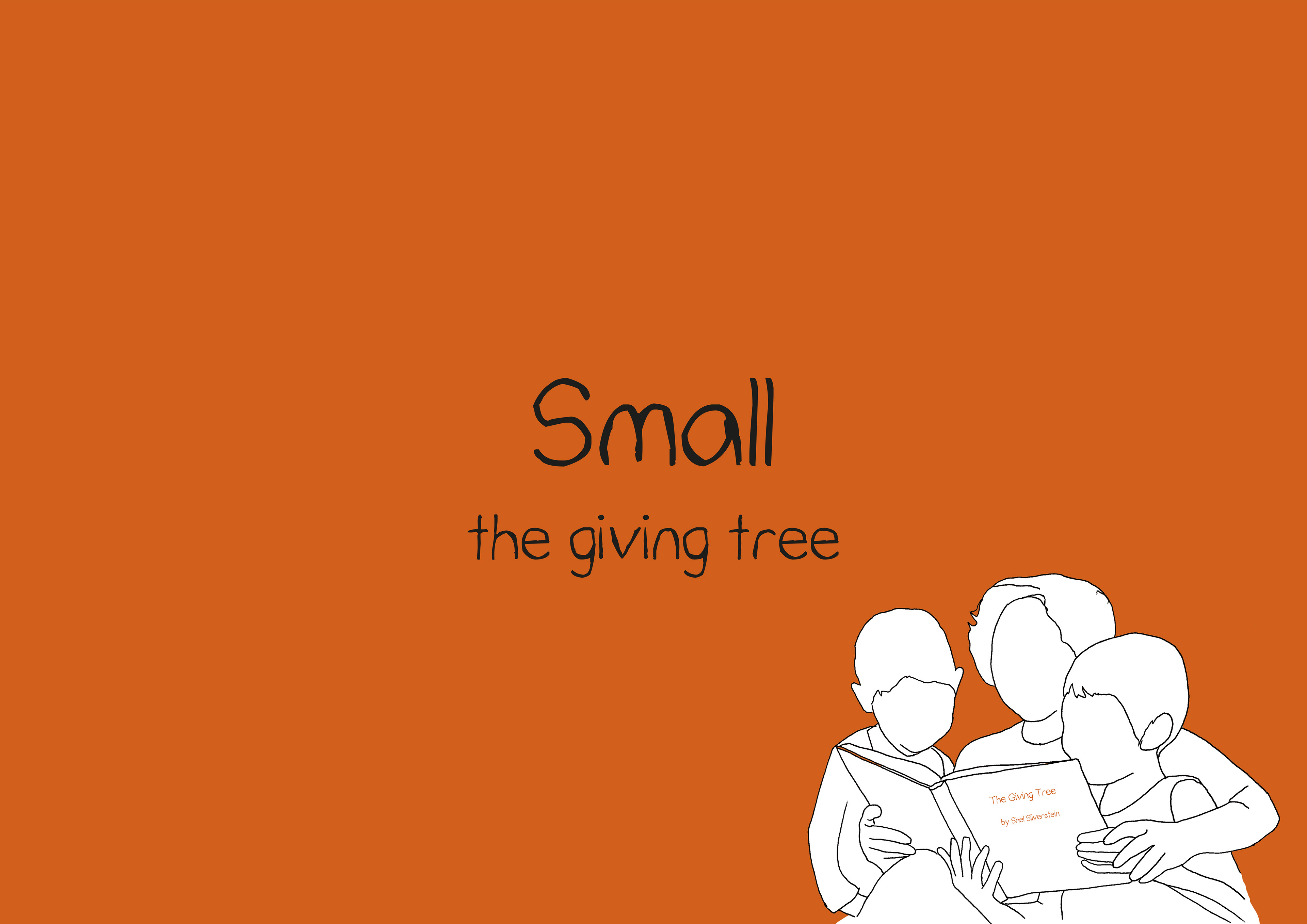
The Small project, the giving tree, is the most detailed phase of my design. It focuses on the tree in the reception area and crafts area, which stretches its branches into the ceiling to lead the way through the buildings with coloured LED lights.




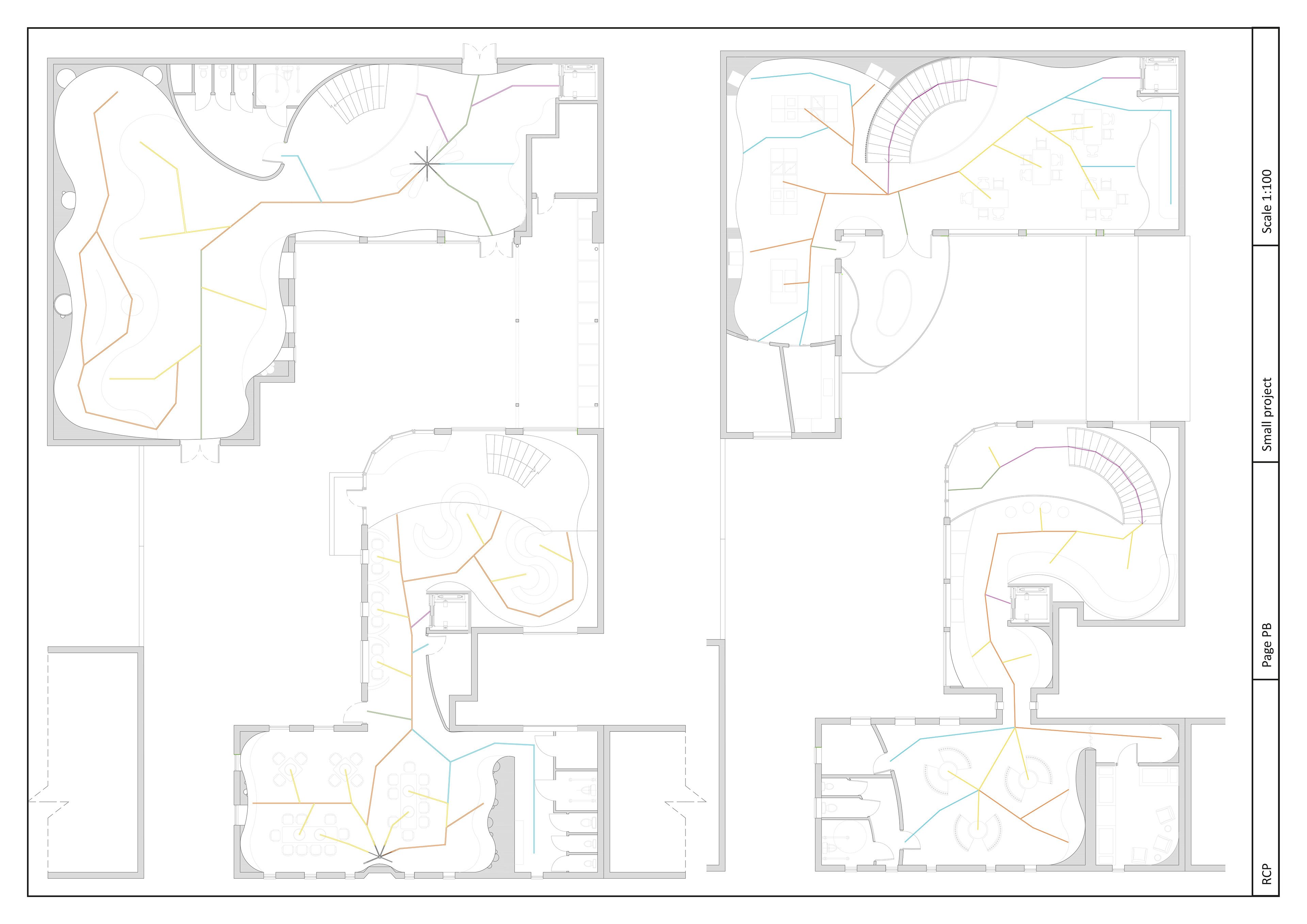
RCP wayfinding

To explore my own design and understand the needs of my target audience I used narratives. I created six people who would be using the space: two children, three elderly and one cleaning staff. By walking through the space as each of these people and drawing my findings I could understand better how they would experience the design, and any difficulties they might encounter.
